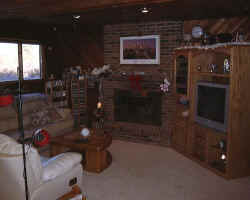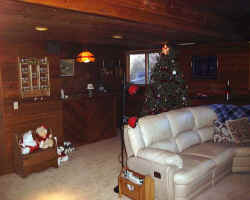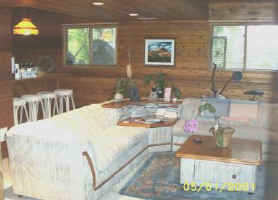|
|
|
Click on any picture on this
page for a larger version!
 Here's
a view of our family room, which features a second
fireplace and wet bar, as well as cedar walls.
We purchased a leather sectional and matching
coffee table for this room, and also new carpet.
This is a great place to sit by the fire and watch
a movie. Here's
a view of our family room, which features a second
fireplace and wet bar, as well as cedar walls.
We purchased a leather sectional and matching
coffee table for this room, and also new carpet.
This is a great place to sit by the fire and watch
a movie.
 Another
view of our family room. The wet bar is in
the back corner. The cedar walls also extend
to the lower hallway and bathroom, giving this
area a distinct and casual feel as compared to the
upstairs. Another
view of our family room. The wet bar is in
the back corner. The cedar walls also extend
to the lower hallway and bathroom, giving this
area a distinct and casual feel as compared to the
upstairs.
 Here
is a picture of the room as the previous owner had
it set up. We liked the sectional idea which
is why we purchased our own. Here
is a picture of the room as the previous owner had
it set up. We liked the sectional idea which
is why we purchased our own.
Also
downstairs, but not yet pictured (hopefully
soon...):
 |
Our home office: We
repainted this room, which contains many
built-in shelves. Tim has his collection
of John Deere Ertl Precision Classics
here, and installed some lighting to show
them. |
 |
A bathroom, which we have yet
to redecorate. It has the same cedar
look as the family room shown above.
We'll basically repaint the non-cedar walls
and we have a John Deere wallpaper border
ready to install. |
 |
Another bedroom. Our
current use of this room is Cathy's
"Craft Room", and was one of the
last rooms to be redecorated and set up,
finished in late fall, 2003. With
the changeover of the upstairs guest room to
the baby's room, this room also now functions
as our guest room. |
Click
Here to see the exterior of the house,
or
Here to go to the House Index
This page was last
updated on Wednesday, August 24, 2005
|
|

|
 |
 |
|
|
 |
|
Welcome to FischersPlace.com! Feel free to browse
around using the buttons to the left margin of every page, or use the search function in the left
margin of the home page. Thanks for stopping by!
Don't miss
PlymouthLights.com, our other
website dedicated to our Christmas displays and celebrating Christmas all year
'round!
|
|
|