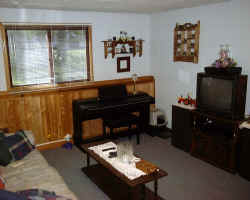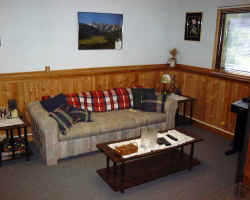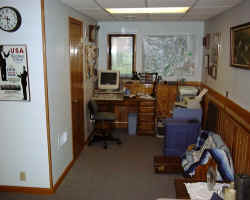|
|
|
You are now standing our
"third bedroom", which we use as a
family room. The family room features high
gloss pine wainscoting around the foundation wall,
and a nook which we use as a home office.
Access to this room is from the lower
entry foyer, and also the utility room
(furnace, water heater, and laundry), which we
didn't photograph.



Click
Here to go to the lower entry foyer
|
|

|
 |
 |
|

|
 |
|
Welcome to FischersPlace.com! Feel free to browse
around using the buttons to the left margin of every page, or use the search function in the left
margin of the home page. Thanks for stopping by!
Don't miss
PlymouthLights.com, our other
website dedicated to our Christmas displays and celebrating Christmas all year
'round!
|
|
|