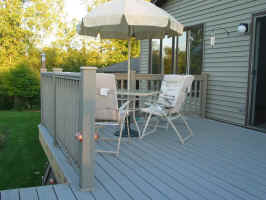 We knew when
we first bought the house in 2002 that we would
want to improve the deck. At the time, our
biggest concern was that it didn't have access to
the yard. We spend a lot of time in the
yard, and it seemed logical to connect the indoor
areas to the outdoor areas via a deck.
We knew when
we first bought the house in 2002 that we would
want to improve the deck. At the time, our
biggest concern was that it didn't have access to
the yard. We spend a lot of time in the
yard, and it seemed logical to connect the indoor
areas to the outdoor areas via a deck.
Our
original plan was to just tack on a stairway and
landing to the front of the existing deck. But
as time went on, this seemed like a bad idea:
The deck was already about 25 years old, and
although fairly structurally sound, it looked pretty
bad cosmetically. Also, although our old deck
was considerably bigger than the one we had in our old
house, it became quickly evident that as long as
we were going to do a deck project, it would be nice
to have more deck space.
Finally
in 2005, the de ck bubbled to the top of our project
list. We considered a number of different
designs, came up with one that worked well with our
existing yard, and submitted plans to the city for a
building permit. This section documents the
progress here, with pictures and narrative to take
you through the "project that ate Summer
2005"!
ck bubbled to the top of our project
list. We considered a number of different
designs, came up with one that worked well with our
existing yard, and submitted plans to the city for a
building permit. This section documents the
progress here, with pictures and narrative to take
you through the "project that ate Summer
2005"!
We
divided the pictures into two pages for faster
loading times. Click Here
to start.
This page was last
updated on Friday, March 28, 2008